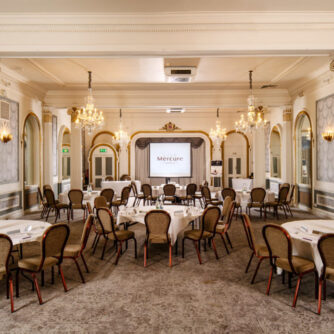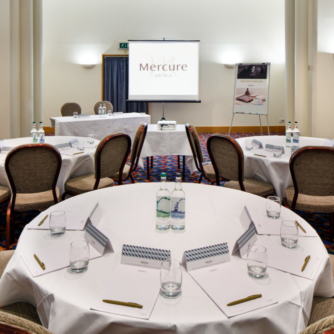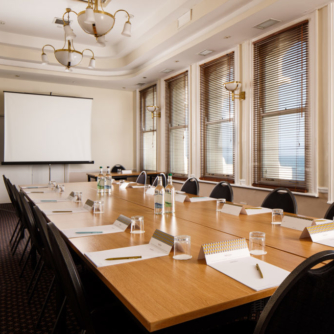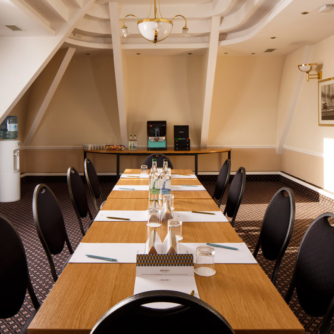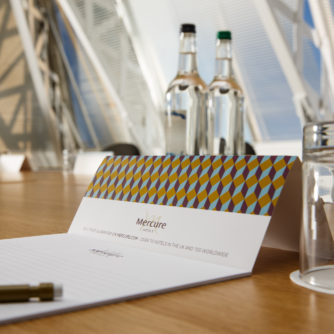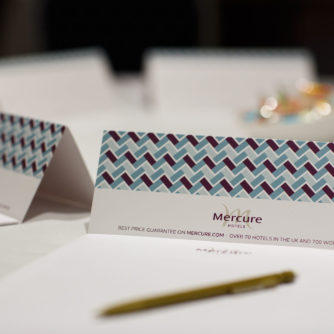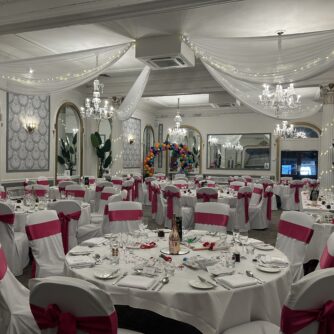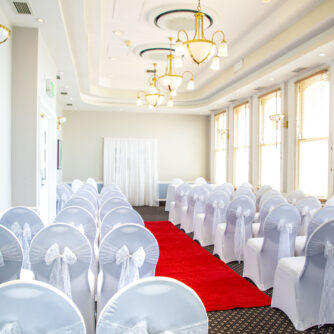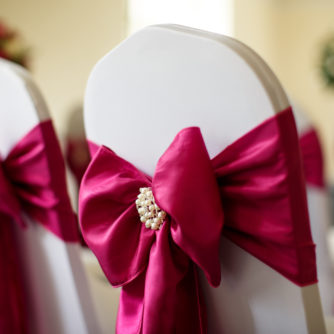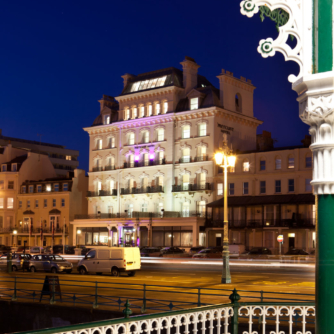The Ballroom
- Holds up to 110 delegates in Theatre layout
- Elegant Regency decor, chandeliers and wall mirrors
- Private bar
- Air conditioning
- Complimentary high-speed wifi
- 19m x 10m
Capacities
| Layout | Covid Capacity | Capacity |
|---|---|---|
| Theatre | 110 | |
| Classroom | 60 | |
| U-Shape | 40 | |
| Boardroom | 40 | |
| Cabaret | 80 | |
| Banquet (Rounds) | 120 | |
| Banquet with Dance floor (Rounds) | 90 | |
| Dinner/Dance (Long Tables) | 70 |
