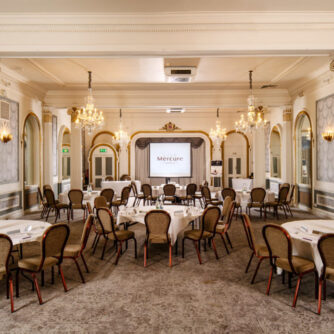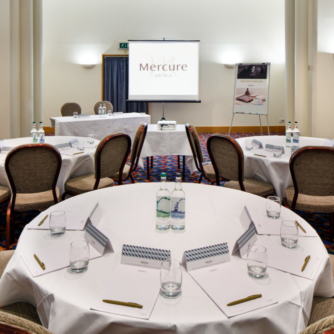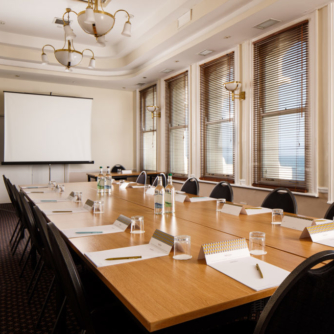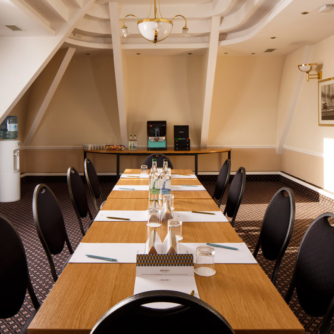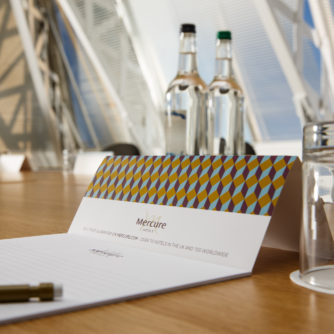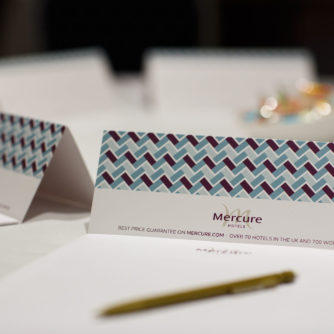Meeting & Conference Rooms
Book a room
Home » All room layouts » Meeting & Conference Rooms
The Ballroom
- Holds up to 110 delegates in Theatre layout
- Elegant Regency decor, chandeliers and wall mirrors
- Private bar
- Air conditioning
- Complimentary high-speed wifi
- 19m x 10m
Capacities
| Layout |
Covid Capacity | Capacity |
| Theatre |
| 110 |
| Classroom |
| 60 |
| U-Shape |
| 40 |
| Boardroom |
| 40 |
| Cabaret |
| 80 |
| Banquet (Rounds) |
| 120 |
| Banquet with Dance floor (Rounds) |
| 90 |
| Dinner/Dance (Long Tables) |
| 70 |
The Norfolk Suite
- Holds up to 40 delegates in Theatre layout
- Complimentary high-speed wifi
- 11m x 9m
Capacities
| Layout |
Covid Capacity | Capacity |
| Theatre |
60 | 40 |
| Classroom |
20 | 20 |
| U-Shape |
24 | 20 |
| Boardroom |
24 | 24 |
| Cabaret |
32 | 30 |
The Coast View Room 1
- Holds up to 60 delegates in Theatre layout
- Panoramic views of Brighton seafront & promenade
- Part of the Coast View Suite
- Air conditioning
- Complimentary high-speed wifi
Capacities
| Layout |
Covid Capacity | Capacity |
| Theatre |
60 | 60 |
| Classroom |
12 | 10 |
| U-Shape |
22 | 18 |
| Boardroom |
26 | 20 |
| Cabaret |
24 | 24 |
The Coast View Room 2
- Holds up to 20 delegates in Theatre layout
- Panoramic views of Brighton seafront & promenade
- Part of the Coast View Suite
- Air conditioning
- Complimentary high-speed wifi
Capacities
| Layout |
Covid Capacity | Capacity |
| Theatre |
30 | 20 |
| Classroom |
10 | 10 |
| U-Shape |
12 | 12 |
| Boardroom |
12 | 12 |
| Cabaret |
21 | 24 |
The West Pier Room 1
- Holds up to 25 delegates in Theatre layout
- On the 6th floor of the hotel, with excellent sea views
- Part of the West Pier Suite
- Air conditioning
- Complimentary high-speed wifi
Capacities
| Layout |
Covid Capacity | Capacity |
| Theatre |
35 | 25 |
| Classroom |
12 | 12 |
| U-Shape |
14 | 12 |
| Boardroom |
14 | 12 |
The West Pier Room 2
- Holds up to 20 delegates in Theatre layout
- On the 6th floor of the hotel, with great natural daylight
- Part of the West Pier Suite
- Air conditioning
- Complimentary high-speed wifi
Capacities
| Layout |
Covid Capacity | Capacity |
| Theatre |
20 | 20 |
| Classroom |
10 | 10 |
| U-Shape |
10 | 10 |
| Boardroom |
10 | 10 |
