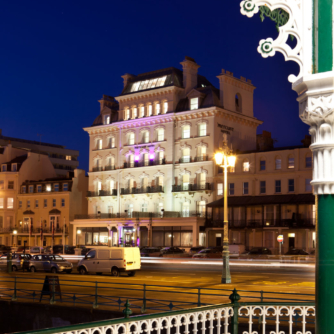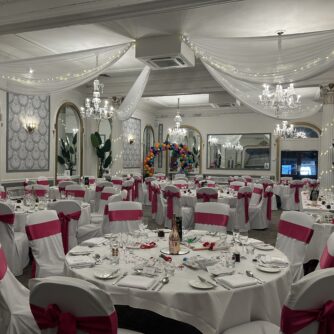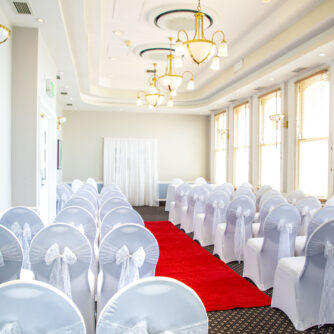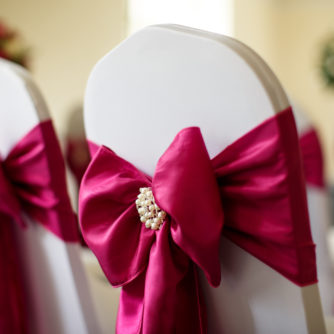Home » All room layouts » Wedding & Event Rooms » THE WEST PIER SUITE
THE WEST PIER SUITE
- On the 6th floor of the hotel, with excellent sea views
- The West Pier Suite is an L-Shaped suite that can be split into two rooms (West Pier 1 & West Pier 2)
- Air conditioning
Capacities
| Layout |
Covid Capacity | Capacity |
| Ceremony |
| 10 |
Other Wedding & Event Rooms
THE BALLROOM
- Holds up to 150 guests for an evening event
- Elegant Regency decor, chandeliers and wall mirrors
- Licensed for civil ceremonies & partnerships
- Private bar
- Air conditioning
- Wheelchair accessible
- 19m x 10m
Capacities
| Layout |
Covid Capacity | Capacity |
| Reception |
| 120 |
| Civil Ceremony |
| 100 |
| Wedding Breakfast |
| 120 |
| Wedding Breakfast with DJ |
| 90 |
| Dinner / Dance (Rounds) |
| 90 |
| Banquet (Rounds) |
| 120 |
THE COAST VIEW SUITE
- Holds up to 60 guests for a civil ceremony
- Panoramic views of Brighton seafront & promenade
- The Coast View Suite is an L-Shaped suite that can be split into two rooms (Coast View 1 & Coast View 2)
- Licensed for civil ceremonies & partnerships
- Air conditioning
Capacities
| Layout |
Covid Capacity | Capacity |
| Civil Ceremony |
| 60 |
THE NORFOLK SUITE
- Holds up to 40 guests for an evening event
- Licensed for civil ceremonies & partnerships
Capacities
| Layout |
Covid Capacity | Capacity |
| Civil Ceremony |
| 40 |




